Have you considered adding a roof over your deck or patio but don’t want to obstruct access to your yard? A great solution may be an open porch. Other common names for this type of space are covered porch, covered deck or covered patio.
In this blog post we’ll share a number of photos from throughout the Kansas City metro along with descriptions of the numerous design features and design ideas and options.
Below is a covered porch in Lee’s Summit MO. These homeowners wanted some sun protection but otherwise wanted unobstructed access to all the fresh air they could get. They also wanted a bright and airy space so they chose a gable roof. This porch includes a number of low-maintenance materials to ensure they can spend their porch time enjoying their porch instead of performing maintenance on it. The porch flooring is AZEK decking and the railings are low-maintenance aluminum.
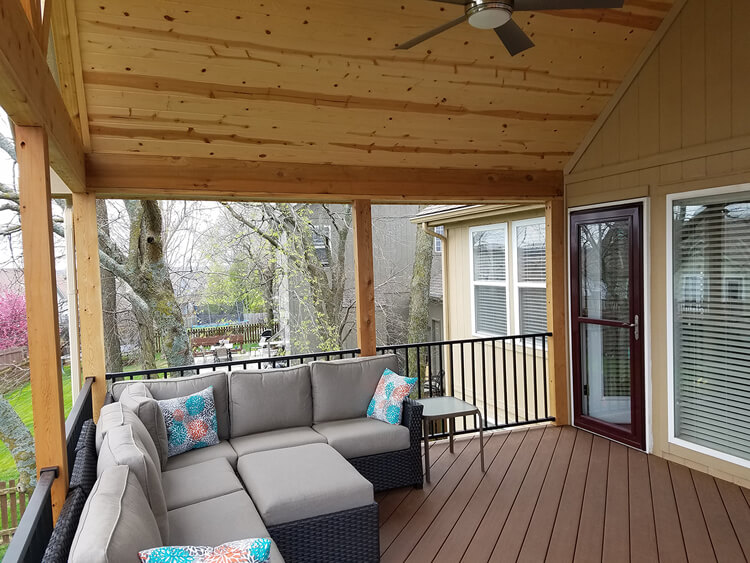
Below is a picture of the 3-D design drawing of the deck shown above. Your Archadeck designer works closely with you to ensure your new space fits all of your outdoor living needs and also will look original to your home. Everything from the roof style to the roofing tiles and even gutters is designed to match or complement your home to ensure your new porch does not look added on.
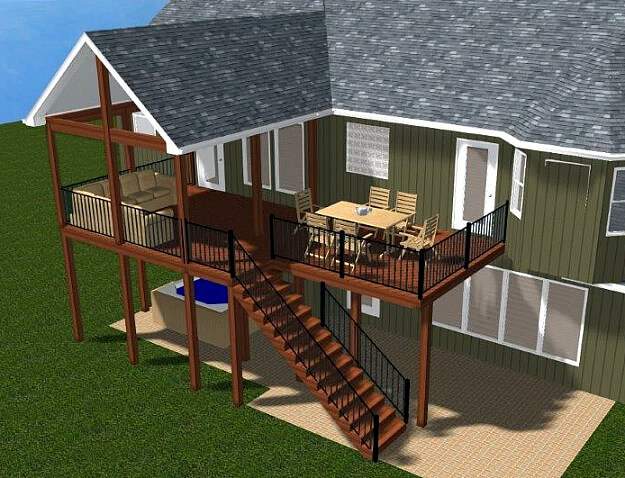
If you’re considering adding a new outdoor living space, there are many covered porch ideas for your Kansas City area home. The open porch below is in Olathe, KS. You may have wondered if you can include an outdoor fireplace in an open porch. Looking at the picture below, you can see that’s absolutely possible and it looks stunning. This covered patio has a low pitch gable roof with an open gable end. The fireplace comes complete with a TV mounted over the fireplace. Take a look at some of the nice design details these homeowners chose. The wide columns are partially finished with the same stone as the fireplace facade for aesthetic appeal and to pull the whole space together.
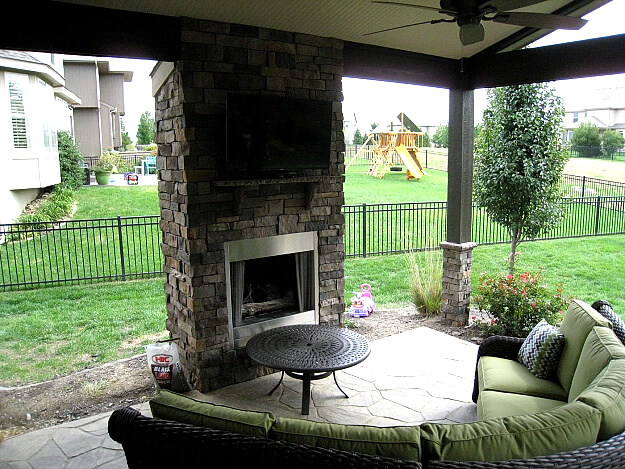
Below is another view of this Olathe porch with outdoor fireplace. Take a look at how beautifully the design elements complement the home. The paint and stain colors each match and complement the home ensuring the new porch looks like it was always there.
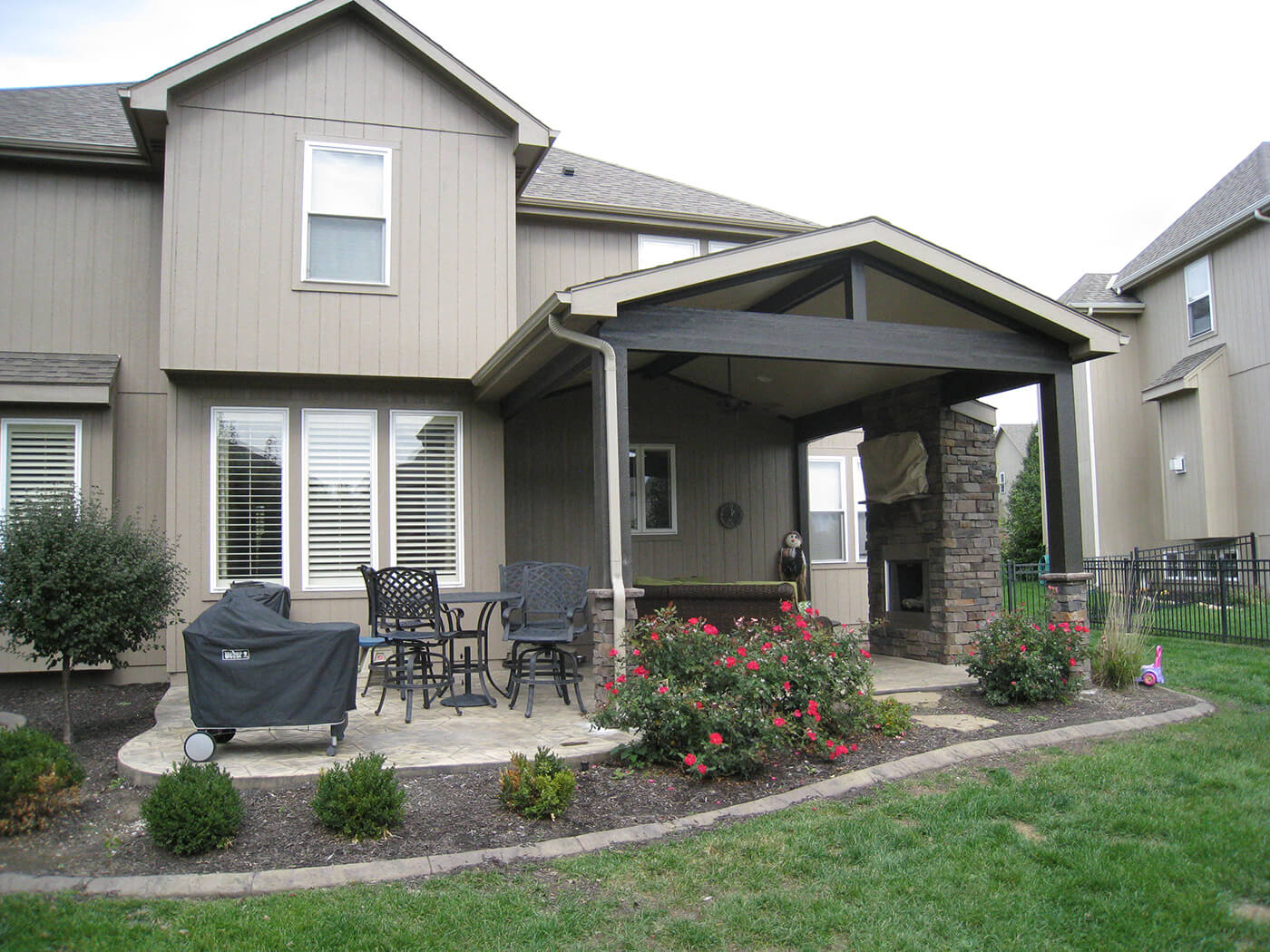
Below is a covered deck in Overland Park KS. Notice the stately wide columns and how they contrast beautifully with the dark stained railing and the slender-profile black pickets. The ceiling of this porch is painted beadboard. You are not limited to natural wood or natural-toned shades. It’s a great design idea to have some elements of your space painted to match your home. Your Archadeck design consultant will work with you to look at numerous design, finish and material options. We’ve built just about every size and used many different materials from many different manufacturers. We care share all of that experience with you to help you in your design decisions.
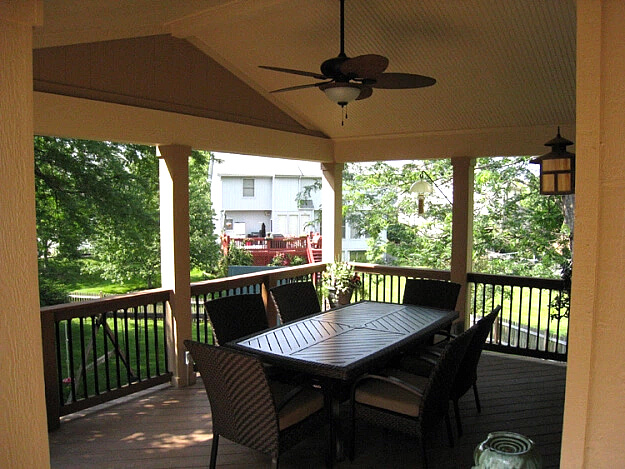
In the image below, take a look at the wide spacing between the columns on this covered porch. The flexibility for widely spaced posts is available on open porches whereas this is much more restricted with a screened porch, 3-season room or 4-season room when window sizes restrict the column spacing opportunities. The elevated porch below has a flat ceiling. Flat ceilings can be selected for a number of reasons including preference or even roof height limitations. The commonly stated concern about a flat roof is the amount of light that will enter the space. You can see that even with this heavily wooded back yard, this porch is flooded with natural light.
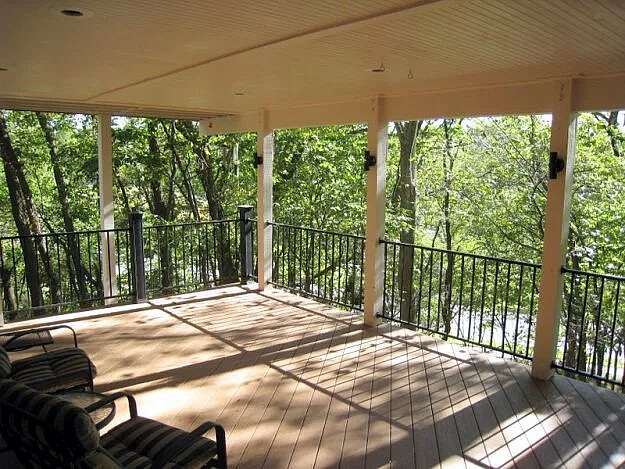
There are so many design options for your open porch. As you can see in the image below, beautiful finishing touches such as a beadboard ceiling or recessed lighting do not need to be spared because the environment is open. Below you’ll also note the exceptionally wide opening from the porch to the adjoining uncovered deck area. Notice the beautiful inset gable in this shed roof covered porch. This combination shed/gable roof has tremendous custom design flair with the added bonus of inviting in even more natural light.
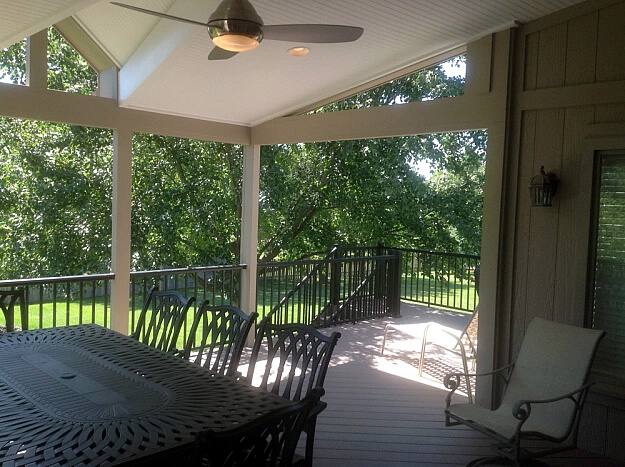
Below you can see the exterior view of the porch pictured above. You’d be hard pressed to guess this porch was added on if you didn’t know it was newly added to the home. Roof tiles, roof pitches, paint colors, soffits, gutters and other details are carefully matched to the original home.
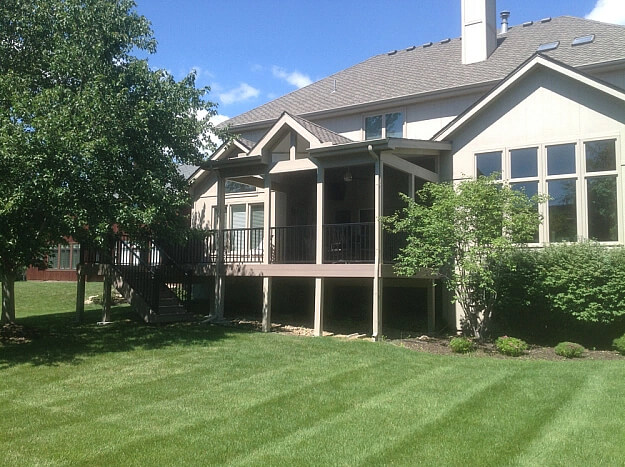
Have you been considering a new open porch design for your Kansas City area home? Give us a call for a free consultation at (913) 704-6240.